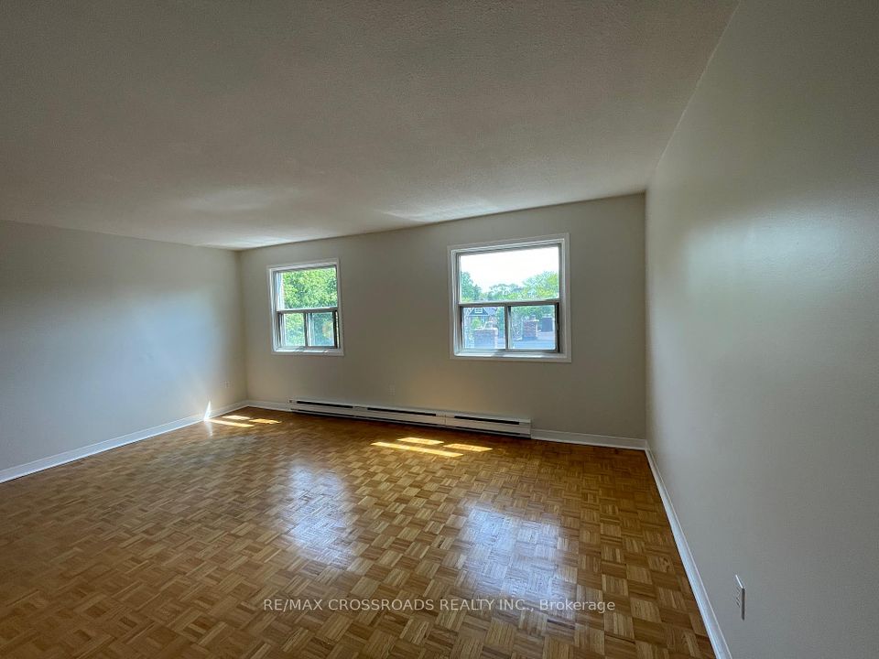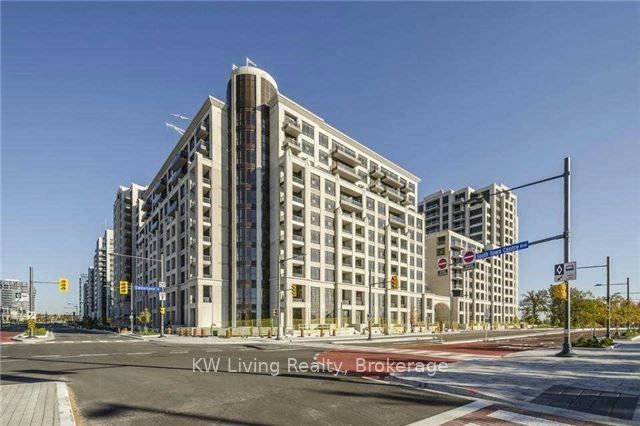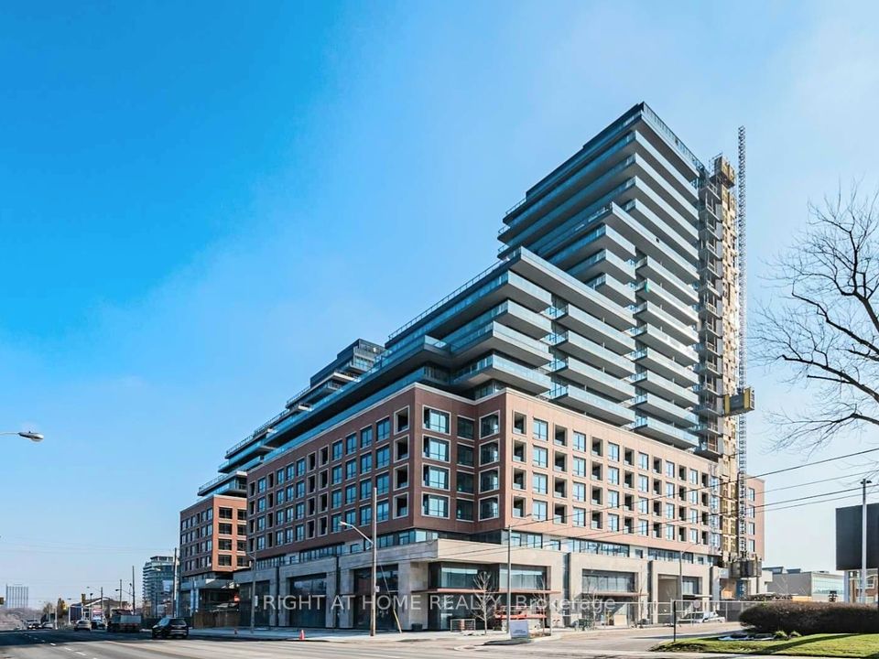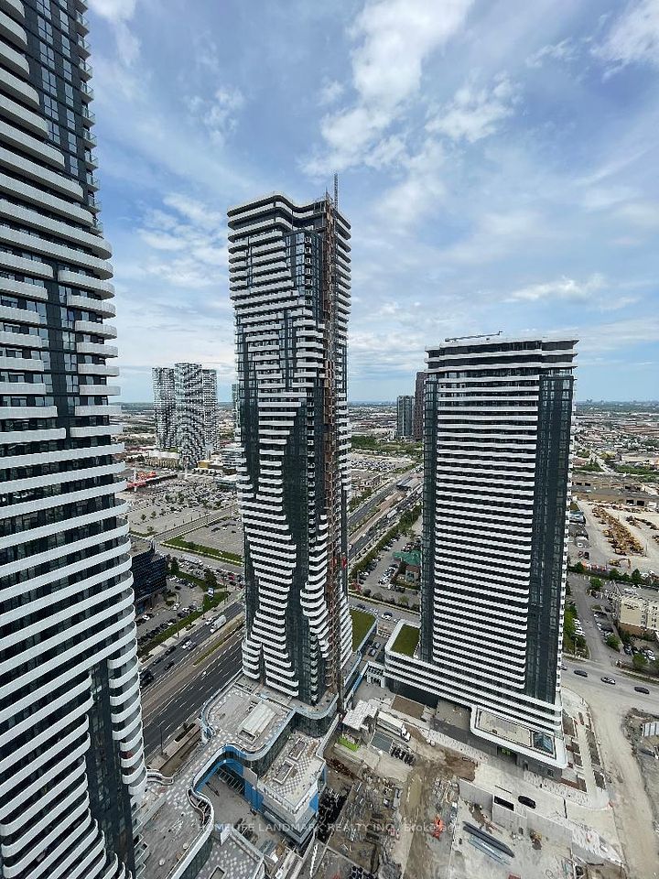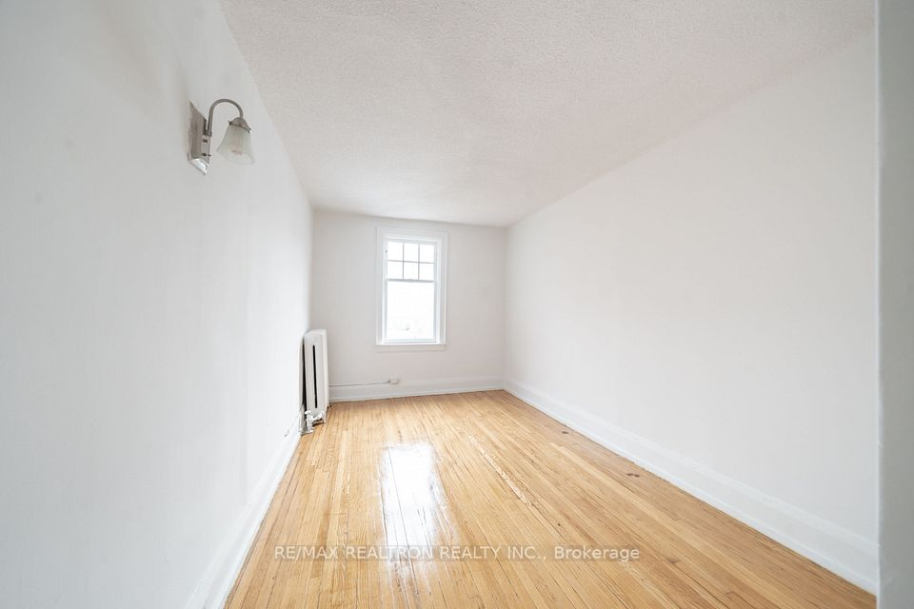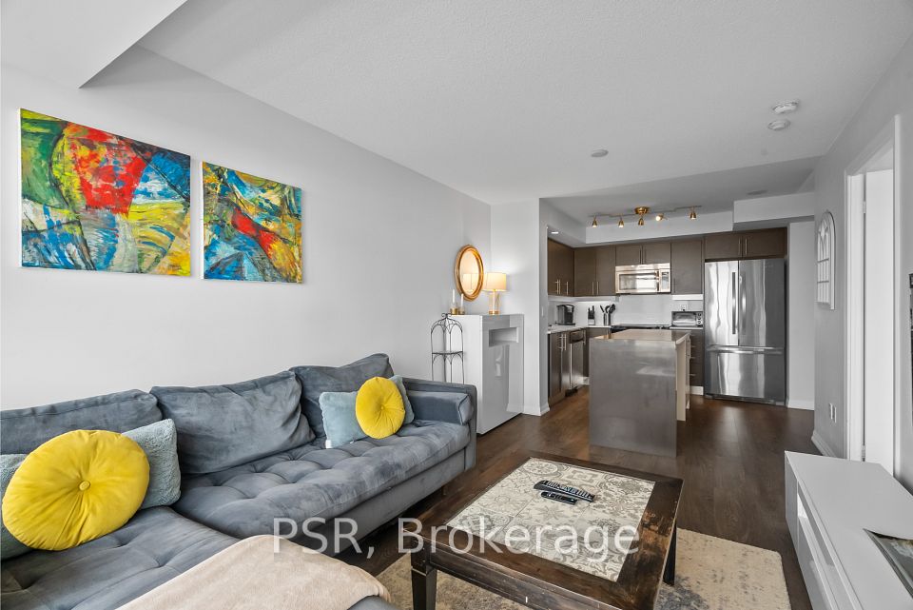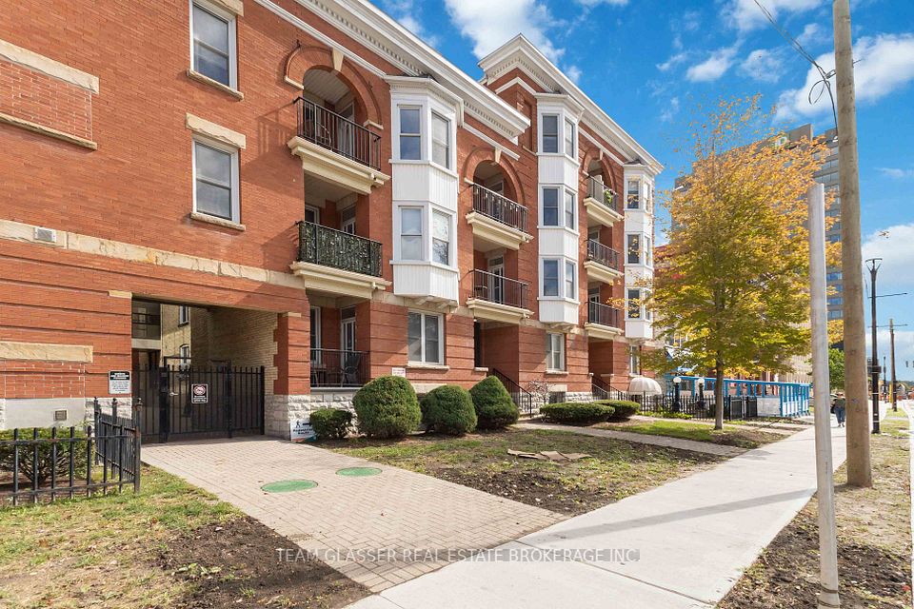$2,600
25 The Esplanade N/A, Toronto C08, ON M5E 1W5
Property Description
Property type
Condo Apartment
Lot size
N/A
Style
Apartment
Approx. Area
700-799 Sqft
Room Information
| Room Type | Dimension (length x width) | Features | Level |
|---|---|---|---|
| Living Room | 6.77 x 3.01 m | Open Concept, Overlooks Dining, Overlook Water | Flat |
| Dining Room | 6.77 x 3.01 m | Combined w/Living | Flat |
| Kitchen | 3.63 x 2.63 m | Breakfast Bar, Stainless Steel Appl, Quartz Counter | Flat |
| Foyer | 5.48 x 1.5 m | Double Closet | Flat |
About 25 The Esplanade N/A
Avaiable June 1st! Welcome to Suite 1701 at 25 The Esplanade! A spacious 725 sq ft one-bedroom suite in a beautifully maintained, hotel-inspired residence in the heart of the city. Thoughtfully designed with a full kitchen and island, dedicated dining space, generous storage, and a large bathroom with double vanities. Enjoy south-facing views of Lake Ontario! All utilities included! Multiple parking spaces available for rent with direct access from the building at $250/month (HST included). Ample visitor parking available. 7 outdoor spaces, a sky-high gym on the 33rd floor with panoramic views, media/games room, sauna. Live steps from the PATH, Union Station, St. Lawrence Market, the waterfront, and some of Torontos best restaurants and amenities. This is refined downtown living at its best!
Home Overview
Last updated
May 23
Virtual tour
None
Basement information
None
Building size
--
Status
In-Active
Property sub type
Condo Apartment
Maintenance fee
$N/A
Year built
--
Additional Details
Price Comparison
Location

Angela Yang
Sales Representative, ANCHOR NEW HOMES INC.
Some information about this property - The Esplanade N/A

Book a Showing
Tour this home with Angela
I agree to receive marketing and customer service calls and text messages from Condomonk. Consent is not a condition of purchase. Msg/data rates may apply. Msg frequency varies. Reply STOP to unsubscribe. Privacy Policy & Terms of Service.






